I know you have been waiting on the edge of your seat in anticipation for the next progress report on my kitchen (probably not), but suffice to say that real progress has occurred. Like OMG! This dream is beginning to really actually look like a real kitchen, and a really amazing one at that. For those who cannot wait to see where we are, at the end of this post you will find a photo of the kitchen as of this morning. For those who are like me and enjoy the journey, here is an update on the progress and some of the fun along the way.
Taking it in Phases — Progress Report #6
I mentioned last week that I needed to make the sink wall the priority in order to return to a functioning (if not finished) kitchen. This past two weeks has forced me to tap into my inner perfectionist in ways I had not anticipated.
Engineering Required — Progress Report #5
OK, so we are now a full week into my two weeks off to work on the kitchen renovation and in some ways I am very happy with the progress, and in others, not so much. The focus of this week was installing the beadboard wall behind the main bank of cabinets. This turned out to be much more of a challenging week than I expected, but in the end, I am proud of our accomplishments… Even if they are not very visible.
Dreamy Floor Reveal — Progress Report #4
[Photo: My self portrait for today]
OMG! OMG! OMG! WOW!
The floor that we have been planning for this past year… The floor that went through dozens of changes and iterations…. The floor that we finally decided was the right floor, regardless of cost…. The floor that makes our hearts sing… Has been installed and it is AMAZING.
Tile Ready, Finally — Progress Report #3
[Photo: This Tiffany blue marble was found amongst the debris under the floor, perhaps a child found a secret passageway to the underworld long long ago.]
I am beyond excited to say that as of Monday Morning, we were tile ready. But OMG what a hell of a three weeks it has been getting to this point. Last week’s progress report was titled Subfloor on Subfloor because when I started writing it, I expected that we would have finished installing the new subfloor by the end of the last Sunday in February. Boy was I wrong… Very very wrong.
Sublfoor on Subfloor — Progress Report #2
[Photo: One of the areas where we had to replace the 1x4s with plywood. All of the boards in this patch were totally rotten.]
Last week in our first kitchen progress report I gave a brief recent back-story on our kitchen floors, followed by an update from the previous weekend’s adventure. Another week has passed and there is progress, but as usual, there are also hiccups.
Floor No More — Progress Report #1
We are in the thick of it now and the original kitchen floor is no more… We have moved even deeper into full renovation mode as we spent this entire past weekend pulling up 105 year old oak parquet flooring. Now for those that don’t know the back story, don’t get your panties in a bundle just yet at hearing we are ripping up 105 year old oak parquet flooring.
Kitchens Are Expensive! – The Budget
In December and January, I went over the final details of our kitchen renovation and shared our excitement that this really was finally happening. And now that the tile and cabinets have arrived (having filled up our entry hall), its time to follow up on a promise that I would do a post about the budget, and here it is…. First thing to remember… Setting location aside, kitchens are expensive! And when you factor in our location, it can become downright frightening.
Floor Plans –Finally! (Part V of The Final Kitchen Plans Series)
This is the fifth and final post in my series The Final Kitchen Plans–Finally. In Part I, I talked about the evolution of our final plans
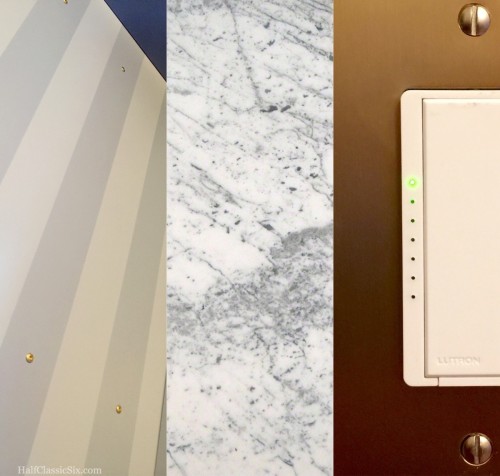
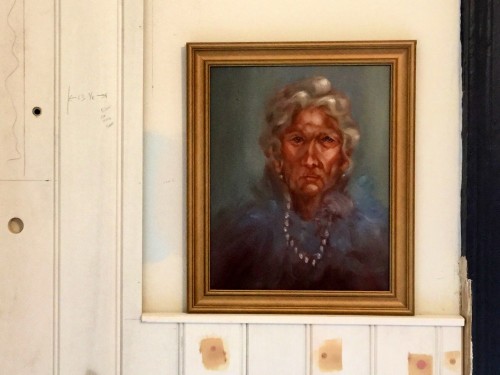
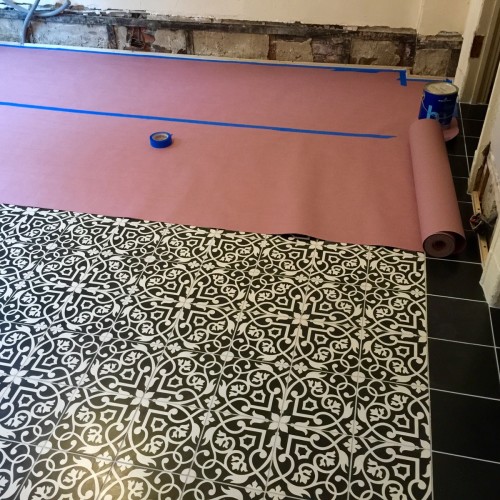
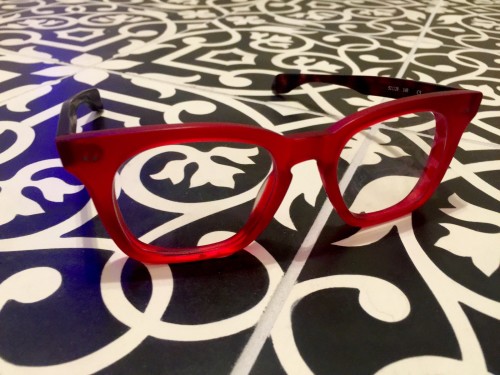
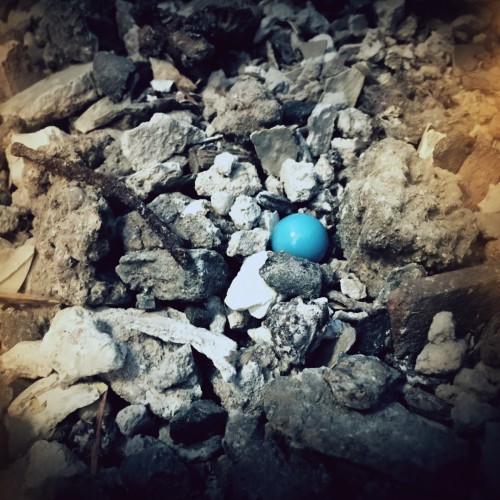
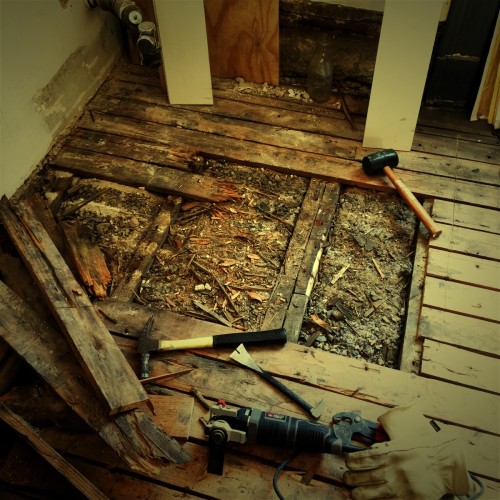
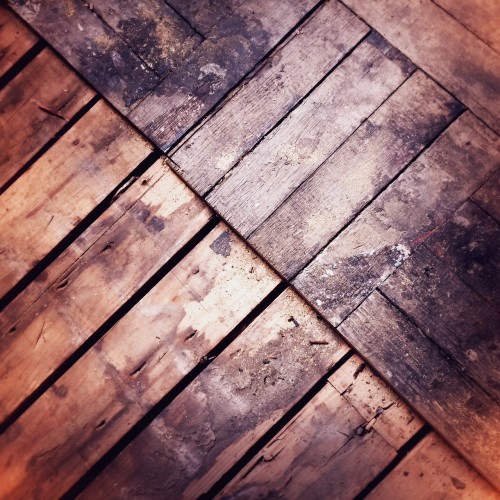
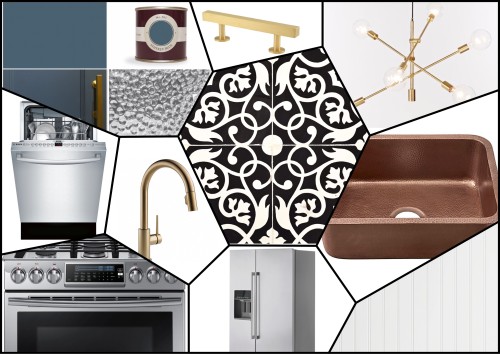



Social