We are in the thick of it now and the original kitchen floor is no more… We have moved even deeper into full renovation mode as we spent this entire past weekend pulling up 105 year old oak parquet flooring. Now for those that don’t know the back story, don’t get your panties in a bundle just yet at hearing we are ripping up 105 year old oak parquet flooring.
About: Devyn
Recent Posts by Devyn
Kitchens Are Expensive! – The Budget
In December and January, I went over the final details of our kitchen renovation and shared our excitement that this really was finally happening. And now that the tile and cabinets have arrived (having filled up our entry hall), its time to follow up on a promise that I would do a post about the budget, and here it is…. First thing to remember… Setting location aside, kitchens are expensive! And when you factor in our location, it can become downright frightening.
Floor Plans –Finally! (Part V of The Final Kitchen Plans Series)
This is the fifth and final post in my series The Final Kitchen Plans–Finally. In Part I, I talked about the evolution of our final plans
Lighting Plan Finalized–Finally! (Part IV of The Final Kitchen Plans Series)
This is the fourth post in my series The Final Kitchen Plans. In my first post (Part I), I talked about how our final plans evolved to using materials we had either never considered or previously just written off and said no to. I kicked off this series about our finalized plans for materials and space plans.
2016 is Going to be a Busy Year!
Welcome to 2016! This is going to be an amazing and busy year and I am excited about all the plans we have for our Half Classic Six. Our slate of projects is even bigger than last year, but I am super excited that we can get things rolling and accomplish a lot. Priorities: 1: Kitchen renovation 2: Bedroom decoration 3: Bathroom face-lift. Here are our high level plans as well as additional goals/projects I would like to accomplish.
2015 – Half Classic Six Year in Review (Enter to Win a Prize!)
OK, I know…. You are probably tired of reading year in review posts and articles by now, but this one is important (to me at least) so pay attention, there is a quiz at the end, and a prize for the winner! 2015 has been quite a year for Yoav and me. We made huge progress in certain areas of our apartment, and fell way behind in others. As I was relaxing this past weekend, taking in the quiet moments in our currently clean and somewhat ordered home (before the chaos of renovation takes over our place in the next month or so), I looked back over the year and began to go through my posts to remember the changes. And changes were a plenty this past year. Whenever I feel like it is taking forever to get anything done, I just need to look back at where we were. Which in some ways is the entire point of my doing this blog, I wanted to document our process and share it with family and friends as well as anybody else who is curious.
Let’s go back and see just how far Yoav and I have come since January.
Hardware and Appliances Finalized–Finally! (Part III of The Final Kitchen Plans Series)
This is the third post in my series The Final Kitchen Plans. In my first post, Part I, I talked about how our final plans evolved to using materials we had either never considered or previously just written off and said no to. I kicked off this series about our finalized plans for materials and space plans, I recapped our very exciting flooring decision from last week, and then went on to reveal that we are not going to go with subway tile, but instead will be installing 4.25 inch beadboard planks as wainscoting around the entire room. In Part II, it was all about cabinets and countertops, how we ended up ditching IKEA and going with a more traditional plan, and deciding to defy the naysayers and go with white marble countertops. Now in Part III it is all about using mixed metals in our hardware and appliances. So kick back and read my post about hardware and metals. It doesn’t get much more exciting than this folks (I’m lying, it can only get more exciting).
Cabinets and Countertops Finalized–Finally! (Part II of The Final Kitchen Plans Series)
This is the second post in my series The Final Kitchen Plans. In my last post, I talked about how our final plans evolved from initial ideas and plans into using materials we had either never considered or previously just written off. In my first post, I kicked off this series with a high level outline of our finalized materials and space plans, I recapped our very exciting flooring decision from previous week, and then went on to reveal that we are not going to go with subway tile, but instead will be installing wide plank beadboard as wainscoting around the entire room. In Part II, it’s all about cabinets and countertops!
Floors and Walls Finalized–Finally! (Part I of The Final Kitchen Plans Series)
Finally I can finally say that 90+ percent of our plans for our new kitchen are finalized. I can also say that just as Hilary has evolved on same sex marriage, we too have evolved on our kitchen plans. We are now planning on doing things we would never have approved of (or even thought of) in the past. With each passing day we are getting super excited because this sh*t is finally getting real! How real?
Recent Comments by Devyn
- February 1, 2018 on The Disillusioned Tortoise (An Essay)
- February 1, 2018 on New Year – New Life (Breaking Up with New York and Moving On)
- January 19, 2018 on The Disillusioned Tortoise (An Essay)
- January 19, 2018 on The Disillusioned Tortoise (An Essay)
- November 22, 2017 on The Kitchen is Finished… Finally!
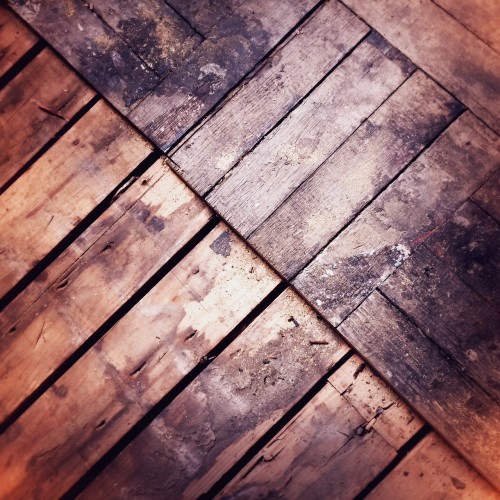
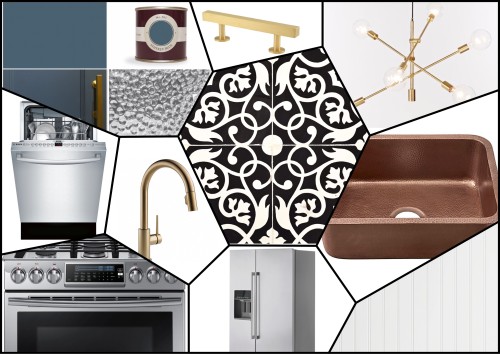


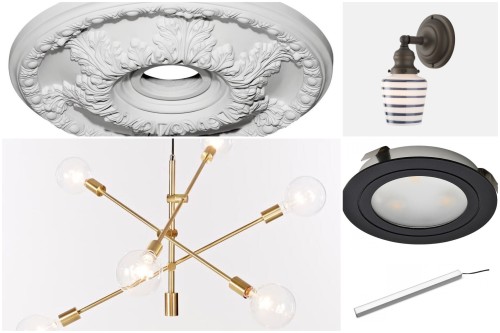

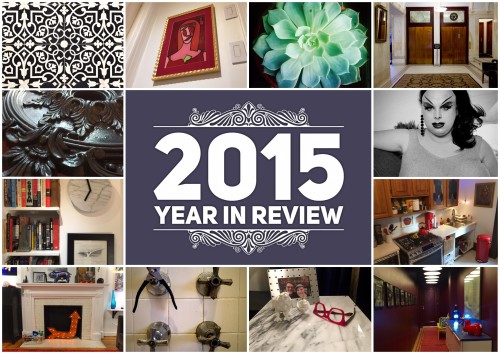
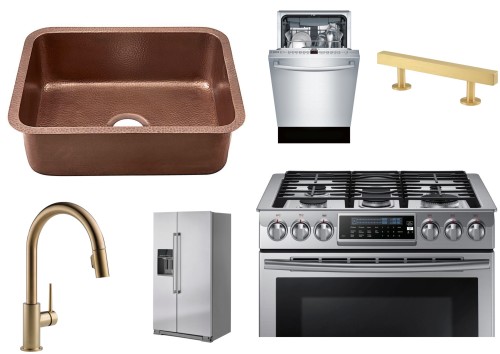
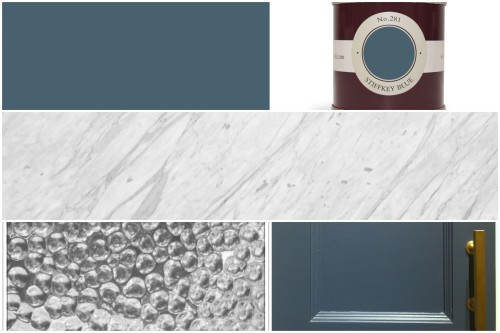
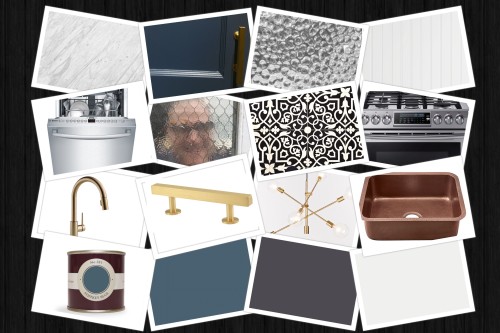
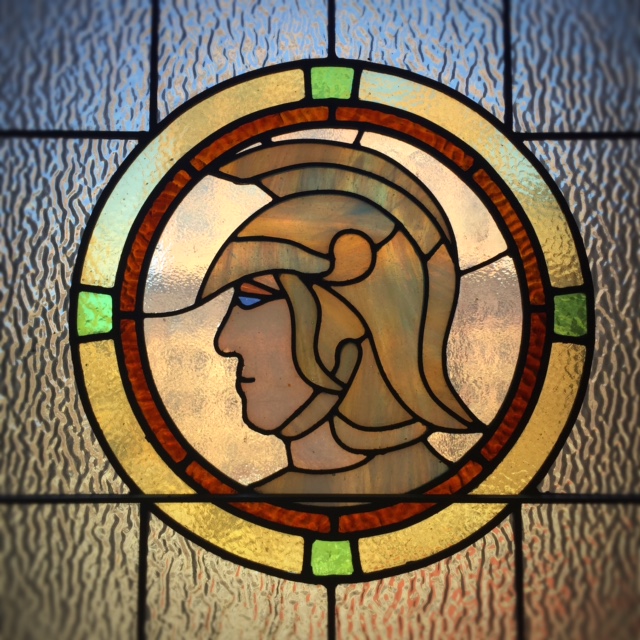
Social