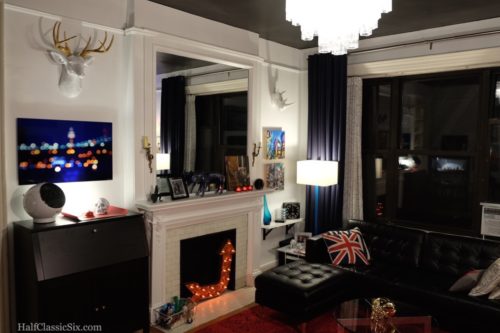
Yesterday marked two years since we closed on our fixer-upper apartment on the upper portion of the Upper West Side of Manhattan (that was a lot of uppers, yes?). Taking a look back, we are both incredibly grateful for having done it when we did. Crazy thing about New York real estate is that our place would cost so much more now. Had we waited to buy as we originally planned, we wouldn’t have gotten our amazing apartment.
Whats happened in the past two years? A lot has changed…. A lot of lessons have been learned, and a lot of hard work has gotten us to where we are now. For most people, moving into an apartment or house is merely a matter of transferring their stuff from one place to another. A matter of putting things away in existing cabinets and closets, and hanging a few things on the walls. That’s it… They just live with the space as it is, and within short order it becomes home for them.
For us (me more than Yoav), not so simple… Moving our stuff into an empty space is just the beginning of a long journey of transformation. You see, I (we) don’t just move into an apartment, it’s more along the lines of an installation. I (we) install ourselves into an apartment, taking the raw space and reshaping it into a home that reflects who I am (we are). Which is why, two years in, there remains so much still to do.
Installing myself into an apartment has always been the case for me. I have many memories of talking about having to “de-interesting” or “bland-it-down” my home to either hand it back to a landlord, or to sell it. With only a few exceptions, I have painted at least room in every apartment I have lived in for the past 25 years. And subsequently painted many of them back to the hideous shade of “landlord white” to get my deposit back.
It often took me several months after moving into new apartments, before my place was even close to becoming a home and transforming into what I envisioned when I moved in. My apartments were always small. From my tiny 225 square foot walk up in the West Village, to my 600 square foot junior one bedroom loft in the Chicago Loop. Mostly they were in the 400 square foot range. Sometimes multi room studios (a living room, dining room, and kitchen, but no bedroom), only twice with a bedroom, nearly always in great locations.
I have never shied away from being bold in my choices for my home either. Looking back, I have had a fire engine red dining room (twice). I had a Granny Smith apple green kitchen (twice also). There was that cobalt blue sleeping chamber and acid green living room. And then there are the patterns… Oh the patterns I have painted on the walls. Patterns such as gold and yellow harlequin diamonds, green and orange plaid (yes, I did this), and gray and silver horizontal stripes. I should do a post on my past apartments, yes?
As adventuresome as I was in the past, nothing really compares to the level of installation required for our 785 square foot half classic six. This explains why two years in, we have only finished two hallways, our living room (which is really only at phase one of a much bigger agenda), and about 60% of our kitchen. Suffice to say, I am not afraid of going bold. Our current home certainly reflects that. I like to think of my current level of boldness as more refined than some of the crazy things I did to my apartments in my 20’s or 30’s. Color is still very much in use, but in more measured amounts and/or considered tones. I have learned that you don’t have to knock somebody upside the head to wow them.

Our living room as seen from the sofa shortly after we moved in. The vast majority of our stuff was still boxed up in the kitchen.
I posted the video (below) of our apartment on closing day two years ago, and re-watching it for this post, I was thinking about my plans and ideas at the time. So much has shifted and changed for the better in our execution of what were initially my ideas. Especially as I worked to incorporate likes and dislikes from Yoav. I may come up with the ideas, but he gets absolute veto power in the final decision.

This shot of our living room was taken one year ago this week. We so look forward to getting back to this state after the kitchen is finished.
I seriously didn’t think I would be painting my living room ceiling black (my idea), or our entry hall a dark raspberry (heavily influenced by Yoav’s input). I never considered Stiffkey Blue cabinets in the kitchen (Yoav’s favorite choice from our samples) or a vintage crystal basket chandelier in our center hall (my lucky find on Etsy). But that just goes to show you how the design process evolves with time.
In May of 2014, when our offer was accepted, we had big plans for this apartment. We wanted to gut and renovate the kitchen before we even moved in. Then reality hit and we didn’t do that, and now I am exceptionally grateful we held off. Water damage forced us to do a temporary kitchen. Fortunately, we didn’t just throw in a kitchen renovation resulting in a nicely designed but likely uninspiring kitchen.
Instead, I spent more than a year planning, researching, and developing our vision of what our kitchen should be. Although it is not finished, it is far and away beyond my wildest expectation of fabulous. And it’s so much more than we would have had if we had done it at the beginning. I am a big advocate for living in a space for a while before doing major work. It help you better understand your needs and wants well in advance of shelling out thousands of dollars.
So it seems 2016 has unexpectedly turned out to be the “Year of the Kitchen”. It was supposed to be finished in June, right? But we have big plans for other areas of the apartment once the kitchen is finally done. In the meantime, we have been living in chaos in so many ways. As I am writing this, I look up and see the wall of boxes surrounding the refrigerator on what was briefly our art wall last year. I’d be lying to say it’s not getting old. We both long for a return to some level of normalcy (and beauty) in our home. But for the foreseeable future we can always fall back on the video I shot last December to mark fifteen months after we moved in (and before we dove head first into our year of the kitchen).
Stay tuned, my next post is going to take a look at what’s next once the kitchen is finished. We have two rooms and two projects in the pipeline. The bedroom and bathroom are the two rooms. We are planning crown molding for the living room. And finally, we hope to restore our mahogany doors. I have been planning and acquiring materials and ideas for all of them. In the mean time, the entrance to our building is looking really lovely.
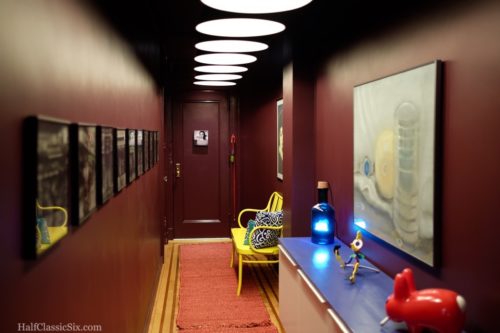
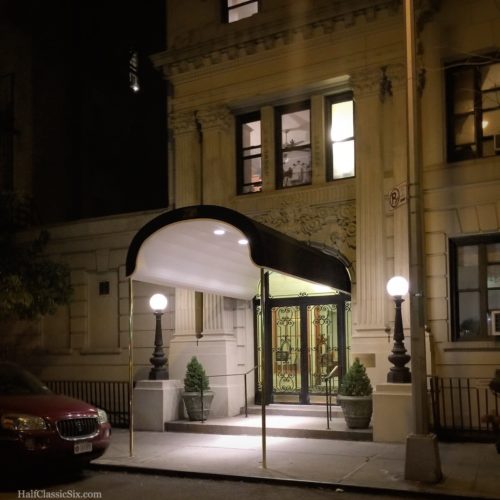


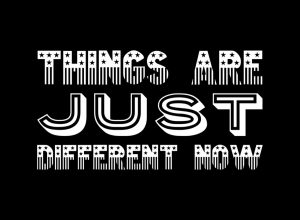
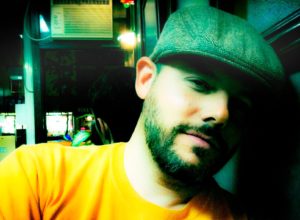
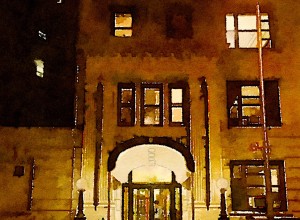
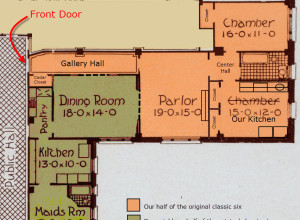
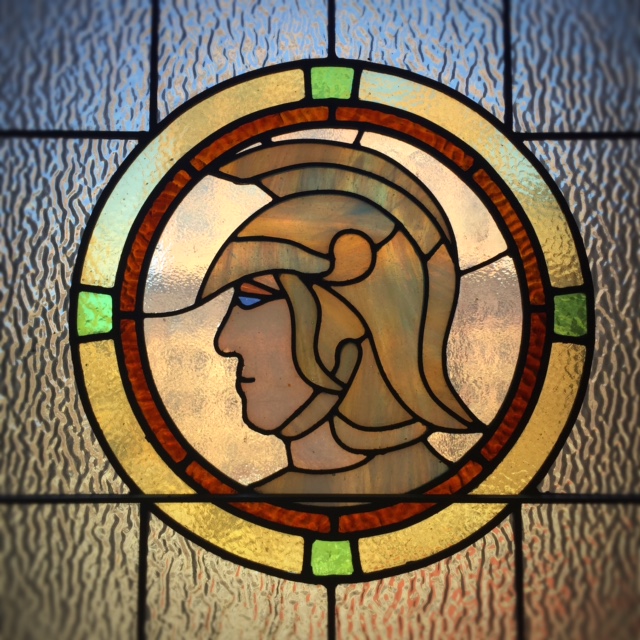
0 Comments