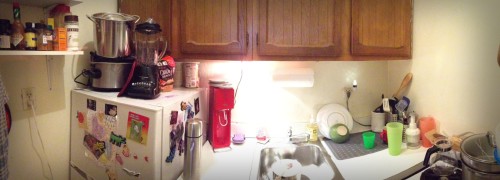
When Yoav bought his one bedroom on the Upper West Side for under 100k in the late 90s, he had no idea how valuable his home would become. Aside from being a very smart investment financially, it is going to help make our future together easier.
Most co-ops have very strict rules and limits on sublets. Everything from not allowing it at all, or something along the line of allowing you to sublet your apartment only one or two out of every five years. Otherwise you are expected to be an owner occupant. Yoav’s co-op on the other hand has a fairly liberal (if uncommon) sublet policy in which after two years of occupancy, you are free to sublet as long as you want. Given that Yoav’s 15+ years of occupancy more than exceeds the owner occupancy requirements, we can keep the unit as a rental indefinitely, which will add to our bottom line.
Turning his apartment into a rental goes a long way towards making our dream-home a reality. This is all great except for one thing…. At the moment, his apartment isn’t very rentable. It’s a nice enough one bedroom apartment at about 450 square feet. The buildings was built as a tenement in the 1890’s, but were gutted to the studs and completely rebuilt in the 1960s as simple basic apartments with beautiful hardwood floors. The dusty pink tiled bathroom is tight, but serviceable. The bedroom a decent 11′ x 12’…. All is very rentable except for one area…
The kitchen… It’s awful…. Really, really awful…. My amazing husband has the ability to live with inconvenience while not knowing he is being inconvenienced. So, he has lived all these years with a 79″ x 49″ kitchen which was probably designed in the 1960s by a blind man whose only culinary skill was to dial for take-out. There was zero thought to putting it together beyond bolting some cabinets to the wall, and the propping an off white laminate counter on top of the now crumbling particle board sink base. There is one drawer in the 12″ wide base cabinet, but fair warning to anybody who attempts to open it and not have it fall apart in their hand. The sink base is literally disintegrating as water creeps over the edge of the counter and runs down the side causing it to swell. The interior shelf has collapsed from moisture, and you can only access half of the cabinet as it is blocked by the stove, preventing you from opening one side of the cabinet. Then there is the two inch gap between the counter edge and the stove, leading to 15+ years of random food and non-food things piling up on the floor in between, with no possible way to retrieve it. To make matters worse, several years ago when his original fridge died, he spent weeks finding one that would fit in the space, all thanks to upper cabinets hung 1/2 inch too low for anything standard to fit.
OK, so enough kitchen bashing for now. To the point, if we plan to rent this apartment and actually get a decent market rent for it, it absolutely needs an entirely new kitchen. So, that is what we are going to do. I know this seems crazy given that we will be undertaking the renovation of both kitchen and bath in the new home soon as well. We are actually going to do a really nice kitchen for our tenant (well… nice by rental standards). The top image is our plan for the updates.
We plan to open up one wall to the living room, and expand the footprint of the kitchen by about 5 more feet. The end result will be a kitchen that is 6.5′ by 9′ with 16 square feet of counter space, five drawers, six overhead cabinets (including a glass front cabinet), a lovely sink with built-in drain board, full size range, over-range microwave, and standard refrigerator with ice maker. If only any my prior rentals has such a nice kitchen (of course, I never paid at much as this place will rent for).
First things first…. We ordered appliances and they were delivered on Friday. We are not technically ready to begin renovation (the alteration agreement is still begin reviewed by the board, and we cannot begin until we get approval). We had them haul away the old stove and fridge, leaving a stove and fridge which are too large for the current kitchen with nowhere else to sit but in the living room. And they are monstrous! Having spent most of my adult life in large urban areas, I am used to tiny toy sized appliances…. These are adult size! And they take up a lot of room in the living room corner… Perhaps this will help with motivation to ensure this gets done as soon as possible.
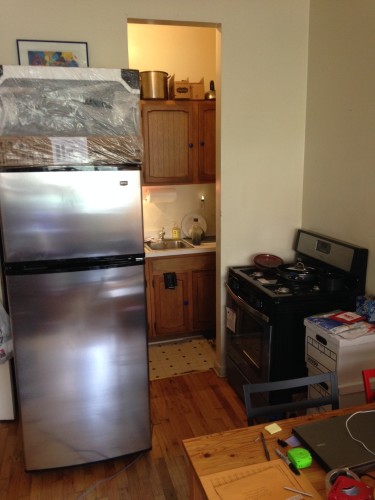
New refrigerator, over-range microwave (sitting atop fridge), and new stove. All are too small to fit in current kitchen, so we are using them in the living room until we get demo underway.
That said, I will be posting about the rental remodel as things move along. We will undoubtedly run into snafus and surprises…. It’s only fair to share them.
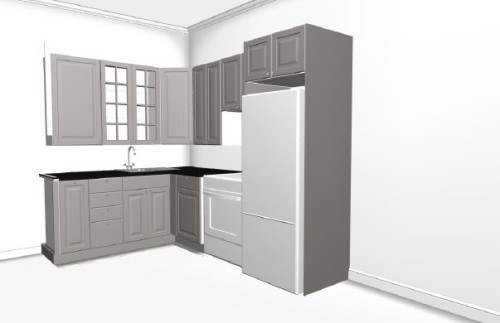

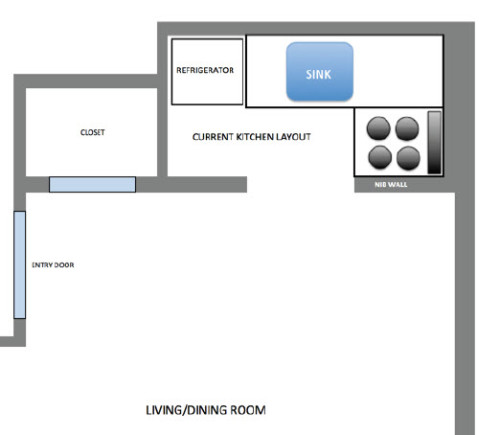
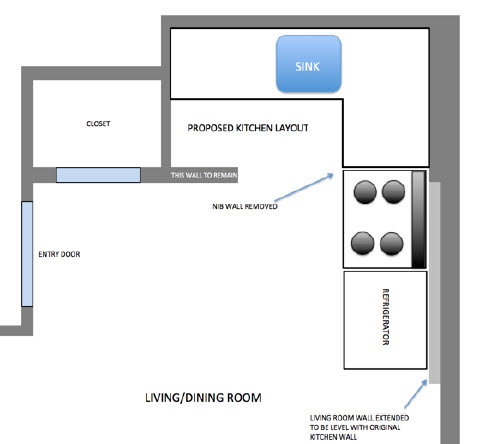
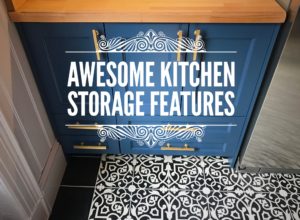
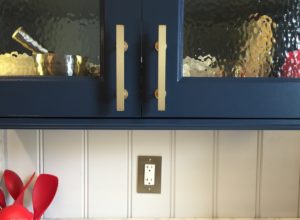
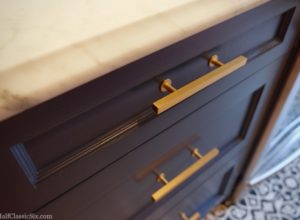
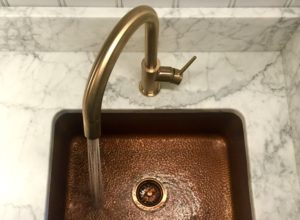

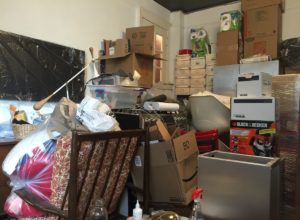

Social