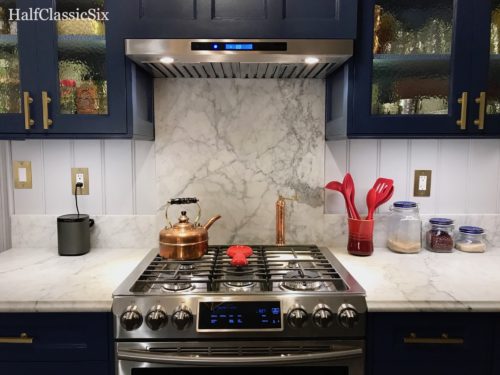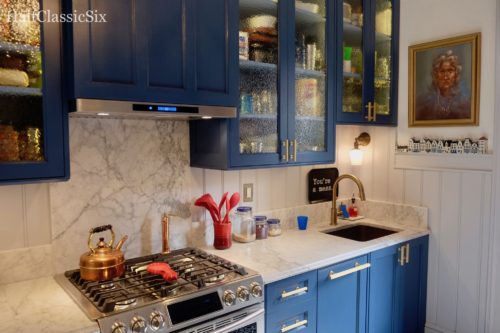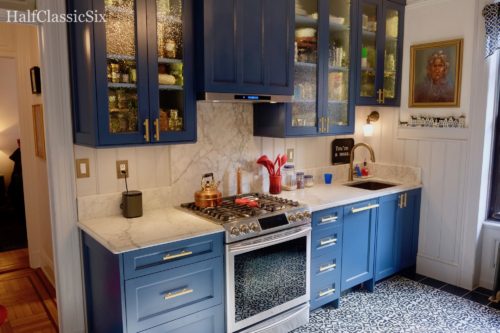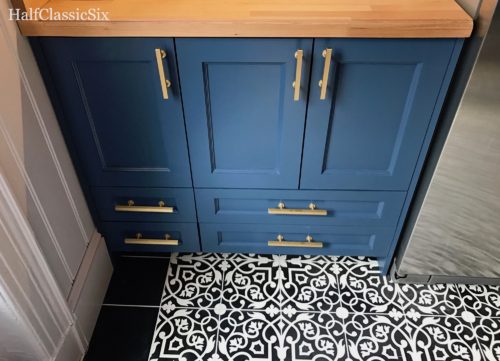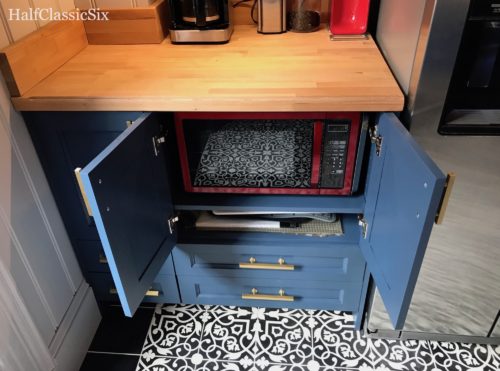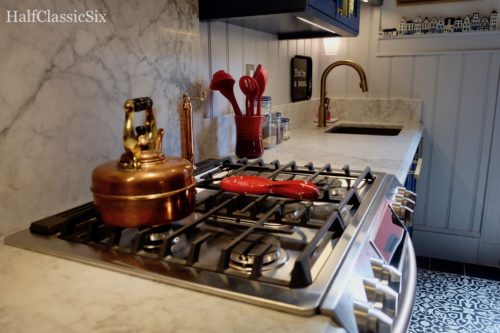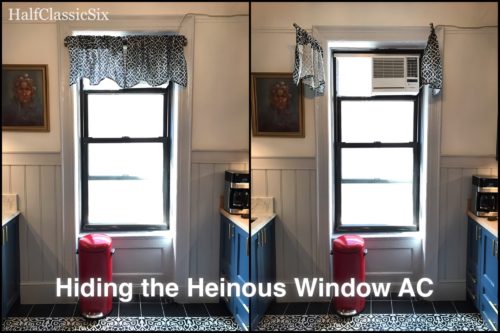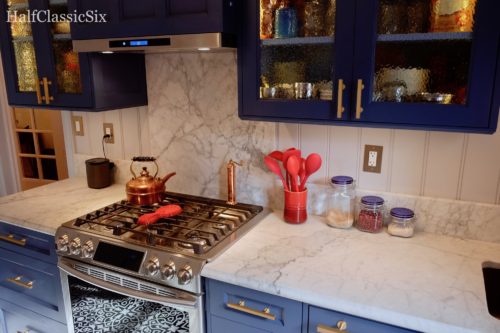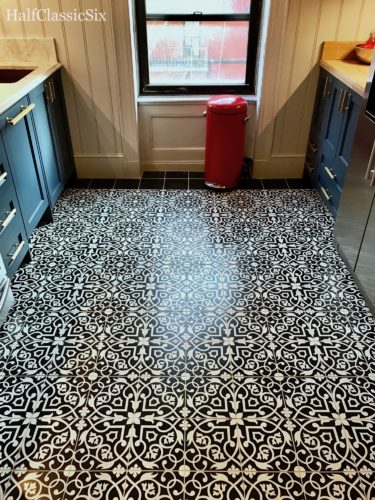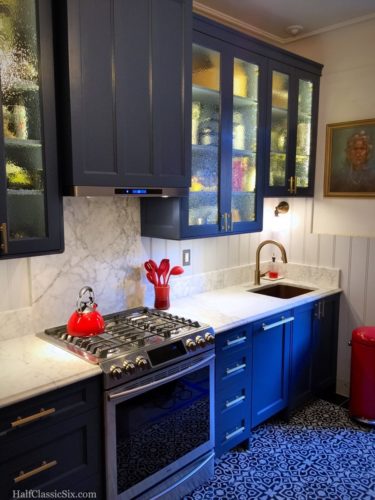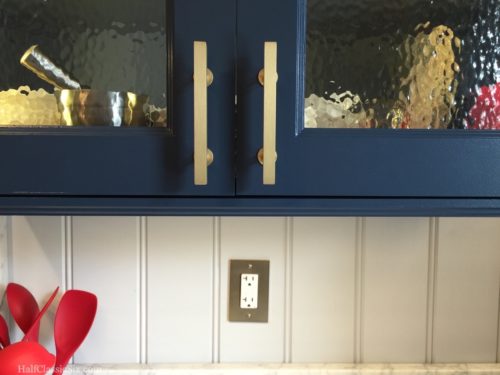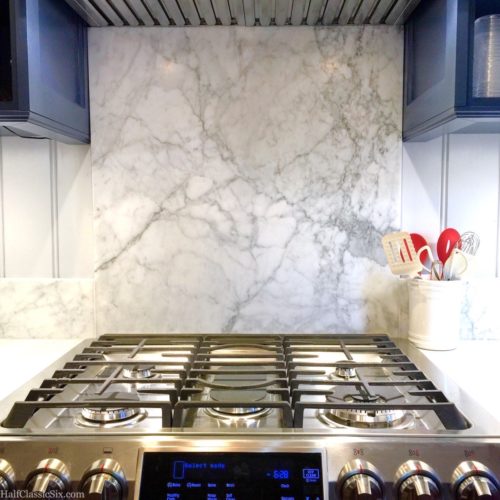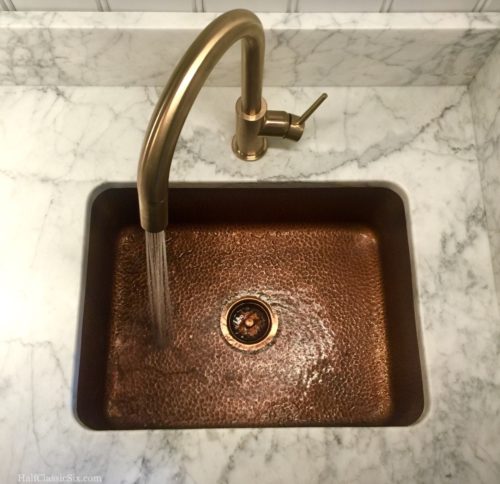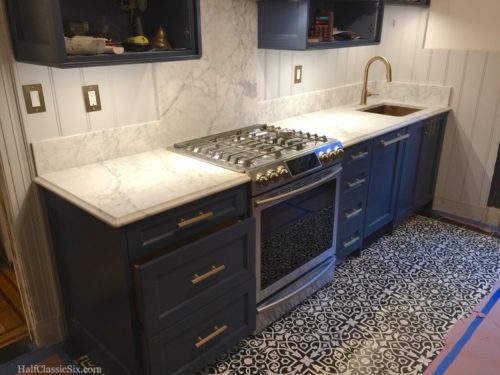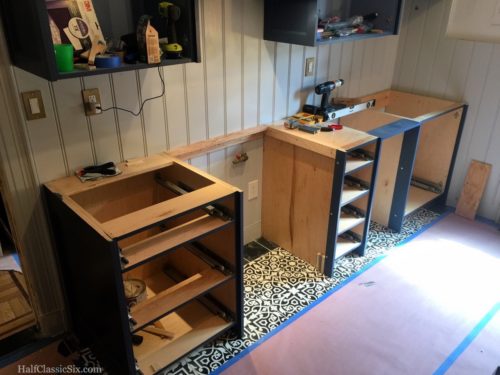OMG! It’s finally done! Really! It’s more than a year later than we wanted, but I am grateful to say that I have finally finished our kitchen and it is spectacular! It has been sitting at the 98% completion mark since this past spring, but we finally managed to get the last of it done and, for the moment, we can relax.
There are a ton of images here, I am posting the most recent images first working backwards in time to the beginning. (Click on a picture to open in slide show view.)
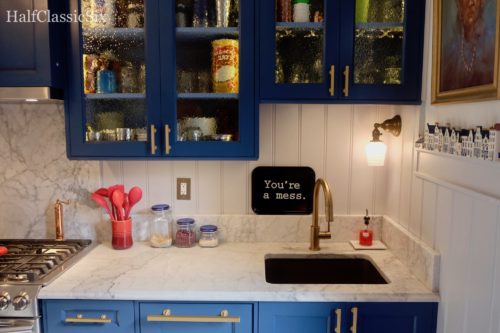
The upper glass doors are so beautiful! I had the glass cut and shipped from California (cause it was cheaper than local sources).
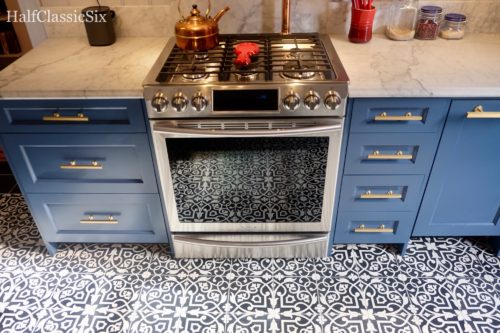
I wanted a slide in range because I’ve always though the typical free-standing range (with controls on the back) looked like an afterthought. It is totally worth the little extra cost for the built in look.
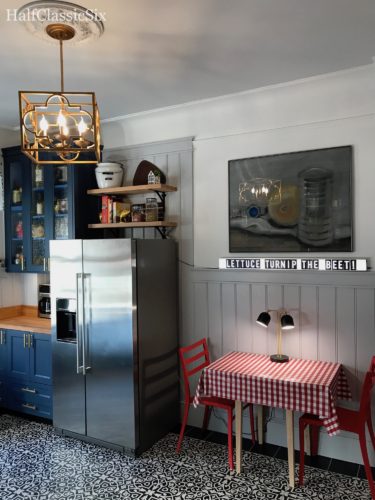
“Lettuce Turnip the Beet!” – Our cozy little sitting area has really been a nice reprieve from dining at the sofa as we have for the past few years.
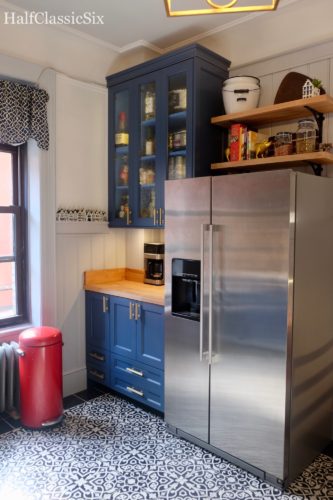
The other side of the kitchen as it is today. I was originally going to have marble countertop, but chose to transfer the square footage to the slab behind the stove to shave a few dollars off of the cost. The butcher-block came from IKEA, I used my router to make the edge fancy.
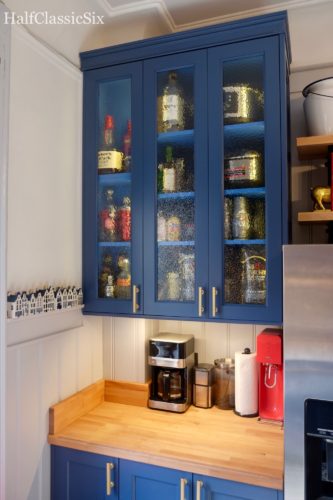
The corner is wrapped by the cabinets on both the top and bottom. I aligned the fronts to look like they were part of a single unit, but the left cabinets are 10 inches shallower than the others.
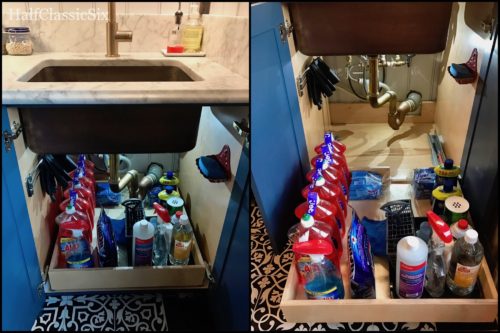
One of my favorite things is the pull-out tray under the kitchen sink. I never have to reach back far to get to what is in the back of the cabinet.
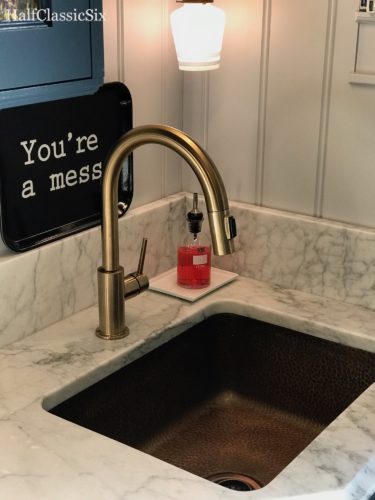
The copper sink is now more than a year old and I have zero regrets. It’s still as wonderful as the day it was installed.
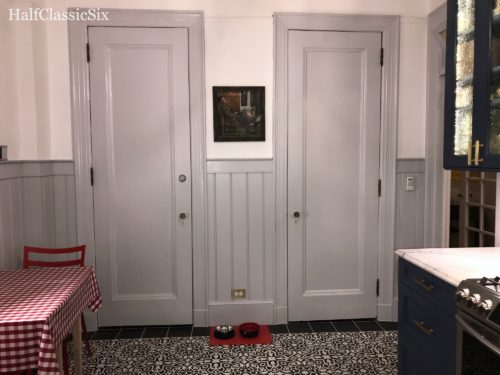
The 99″ tall closet doors on the other side of the room were removed early on, and sat in our hallway forever. It was a huge chore to get them back up and working correctly, but they look great!
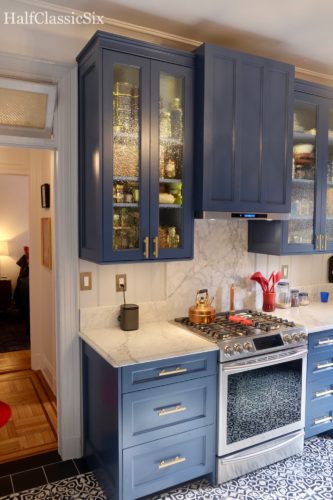
This shot gives a good indication of just how tall the upper cabinets are. Definitely need a stepladder to get to the top shelves.
Below is the status as of the summer of 2016. We had just gotten to the point of having working sink and stove. But the other side of the room was still a mess.

This was the status of the kitchen inn the summer of 2016. One side was 95% complete, the other not even started.
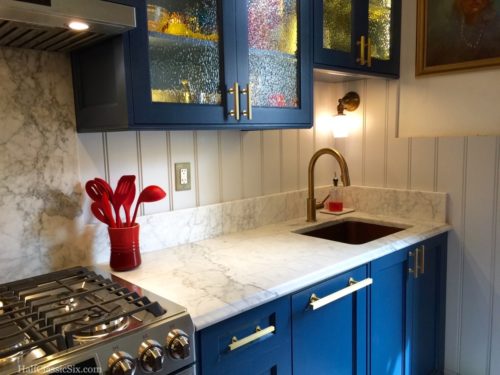
Summer 2016 – Still a work in progress, but we have a functioning kitchen after months of eating out.
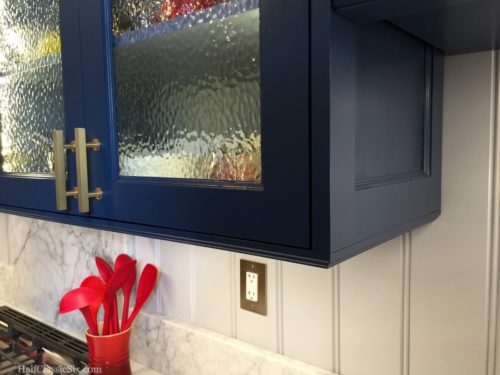
The combination of the custom side panel with the bottom trim crafted from a 1×3 piece of poplar really frames the doors beautifully.
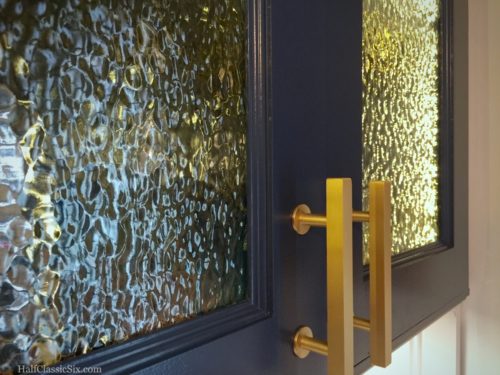
The interior cabinet lighting is just inside the door frame and wonderfully obscured by the texture in the glass.
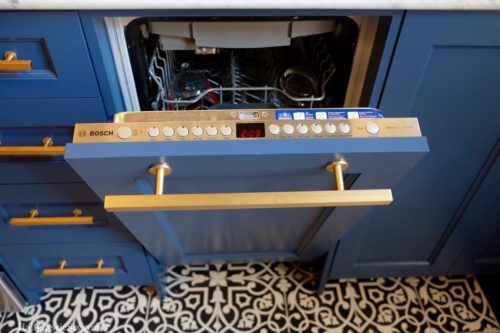
First load of dishes… And so quiet. At 44 decibels, I had a hard time hearing it running. This is Yoav’s first time having a dishwasher in the home as an adult, and only my second time.
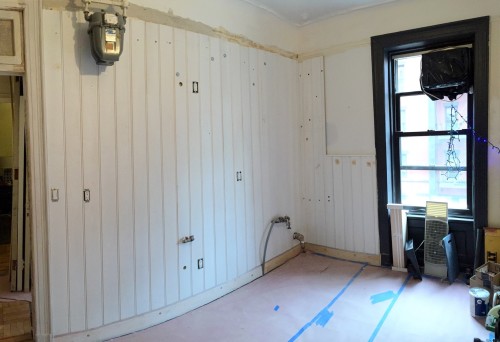
The completed first phase of the beadboard installation. This is our sink wall and will be the foundation upon which the primary elements of our kitchen will be built.
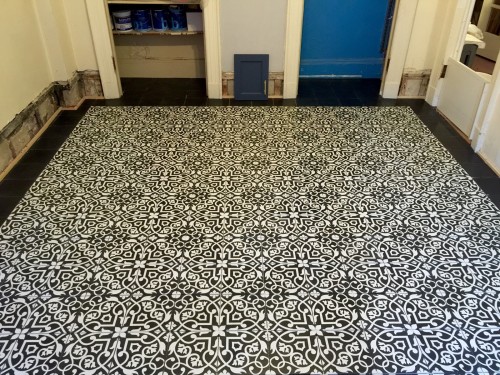
OMG…. It is so beautiful! (Notice the white panel across the door to the hall on far right. This is to keep Fritz out of the kitchen, but it is also to keep mice out of the rest of the apartment as they still have access to the kitchen.
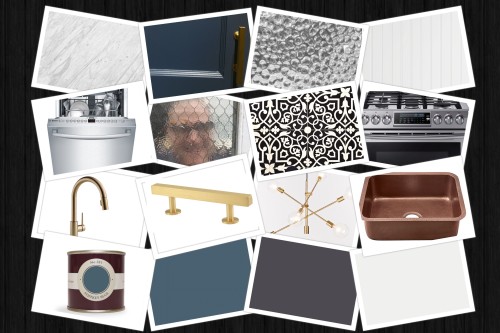
These are the materials we settled on in December of 2015, nearly all of them have stayed as planned in the renovation.
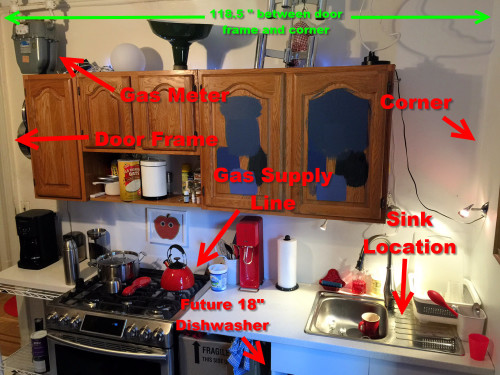
Our very un-glamorous kitchen as seen one morning in December 2015. The limitations of this 118.5″ space are very real and more complicated than they should be.
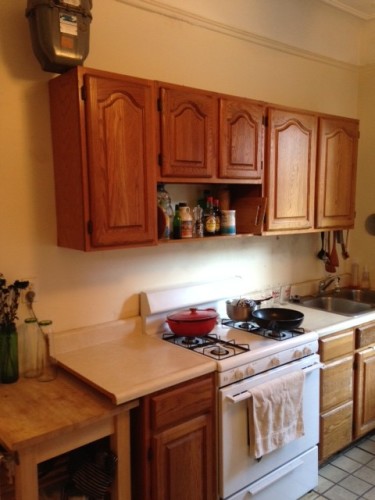
The kitchen when we first saw the apartment had clearly been thoughtlessly thrown together for use as a rental.
