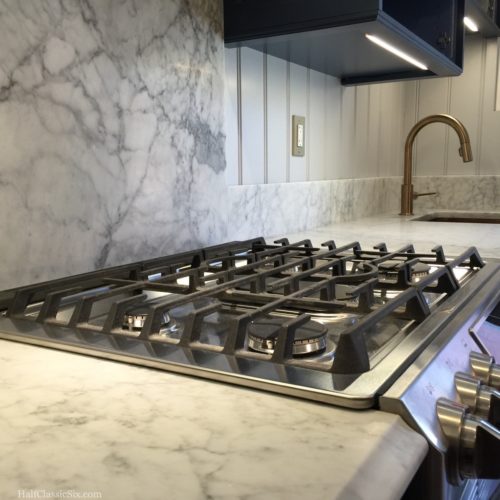
Oh Yeah! This is our new reality and it is Cold, Hard, and Beautiful! It’s Marble Countertop Reveal Time!
Our kitchen may still be unfinished, but ten days after the second marble install was finished, I find myself in awe every time I walk into our kitchen. I also find myself freaking out about spilling wine, or tomato sauce, or lemon juice, or any other threat known to honed marble… But rest assured, it will be fine.
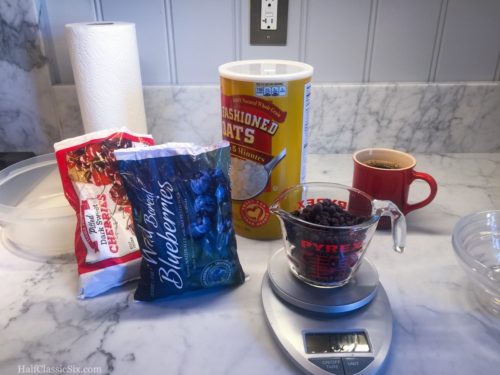
Cooking breakfast for the first time in the new kitchen. Paranoia about the berries staining the countertops was certainly in the back of our minds.
Earlier this week, I posted about completing my list of To-Do’s from the end of May, moving them over to our Ta-Done list. I also covered the first of two marble countertop installations, albeit not with much focus. That was because the first install involving the countertops was a huge turning point in our project, but it was the second install when our backsplash was completed that really made the space sing. Unfortunately, Yoav was in California for work and missed the whole thing until he got home this past weekend.
The installers arrived with the four pieces of honed Carrara marble which make up our backsplash. Within less than an hour, they were gone and I was left standing alone in awe of the beauty of it all. Our kitchen is turning into something I would expect to see in a magazine, certainly not something I would have ever imagined having in my own home. This is where doing our own work and having patience has really paid off. We have finishes and materials which would otherwise have been well beyond our budget.
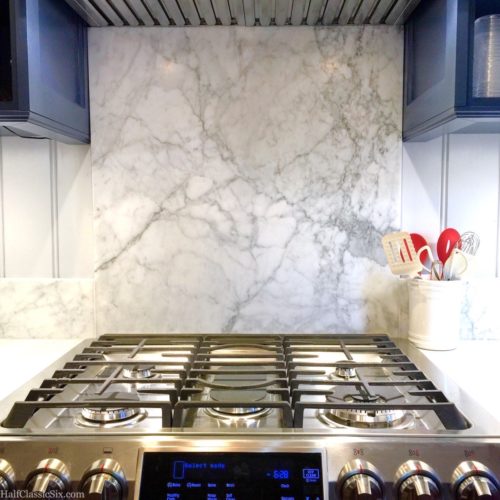
We chose the busiest part of the large slab of marble for the section behind the stovetop. Fortunately, they were able to cut the rest of the pieces needed from the area around this section. The original budget didn’t allow for this piece behind the stove, but by going with butcher-block on the other side of the room, we were able to “transfer” the square footage into our backsplash.
So, whats next? Back in early April I went into details about deciding to break our kitchen project up into three phases. The sink wall, the refrigerator wall, and my workspace. The biggest and most crucial of the three has clearly been the sink wall. The sink wall has of course, the sink, but it also has the dishwasher and stove, and the majority of counter space and cabinet space, so getting it done meant we could have the basic functions of a kitchen (with the refrigerator in the living room of course). I am excited to say that we are now sitting at about 85% complete for the sink wall.
What’s left for phase 1? Here is a list:
- Prime and paint the upper cabinet door frames
- Install textured glass into the doors
- Install upper cabinet doors
- Install accent lighting
- Fabricate and install toe kicks
- Finish trim-out on wainscoting
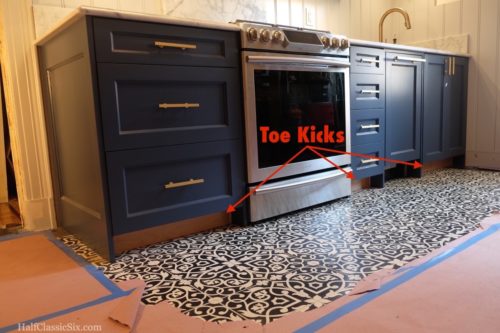
Phase I will be mostly done soon, but the toe kicks will be finished after I complete phase 2 on the other side of the room.
Our goal is to have cabinet doors and accent lighting completed by the end of the July 4th weekend (hopefully). This would put is at about 95% complete for phase 1. Only the toe-kicks and finish trim remain, and I will come back and finish this after phase 2 has been completed.
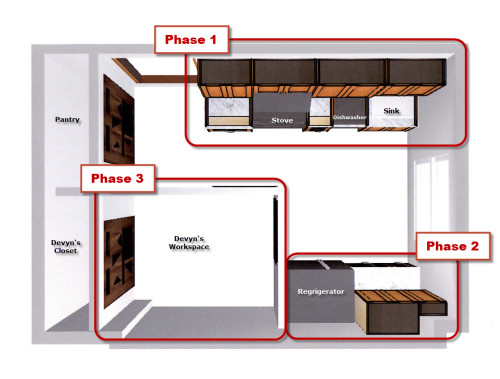
Phase 1 is at the moment about 85% complete! Hopefully, I can get it mostly wrapped up within the next couple of weeks, and then after returning from a our annual week in Ptown, it will be time to dive into Phase 2 in late July, and finally, my workspace for Phase 3 afterwards.
Phase 2 will begin after we return from our annual week in Provincetown, MA next month. I will be back to the priming and painting of cabinet parts, although this should go much faster than the sink wall with only having 1/3 of the cabinetry, and drawer fronts that were finished when I did the ones for the sink wall a couple of weeks back. I will also be continuing the wainscoting around the room and making custom shelves to go above the refrigerator.
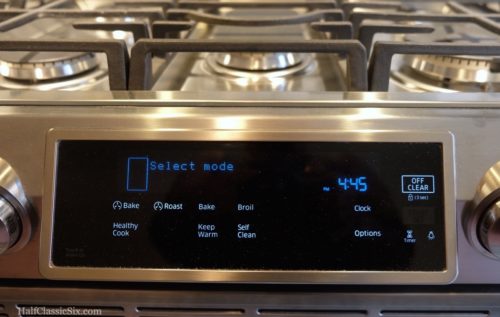
Our Samsung Slide in Gas Range. This has nothing to do with our marble countertops…. But I can’t help it….. It’s just so pretty!
Once phase 2 is wrapped up, I can finally begin working on phase 3, my workspace. This is not something I have talked about much, but it is pivotal to our entire kitchen plan and as we get closer, you can be assured there will be more details to come. Also in phase 3, I will be finishing out the trimwork for the wainscoting, toe kicks, baseboards, etc… And then (hopefully) what we are now calling “The Year of the Kitchen” will finally be wrapped up, and we can begin to enjoy our home again, and entertain again.
That’s about all I have for now….. So, I’ll leave you with a few more shots of the marble countertops…. And a surprise shot at the end.
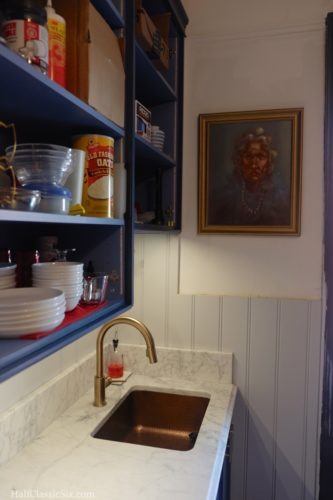
Nana Zelda (the disapproving grandmother we never had) is the overseer of our kitchen. She always knows better and is the first to tell you what you should do in all situations.
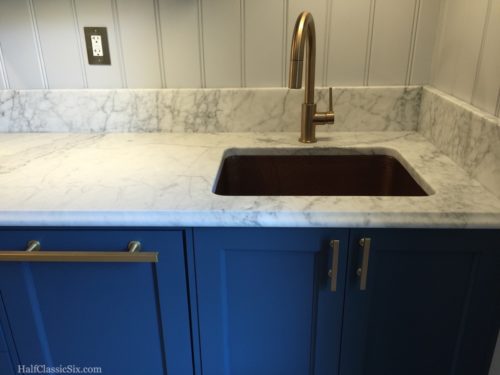
The light from the window brings out a whole different shade of blue in the Farrow and Ball, Stiffkey Blue cabinets.
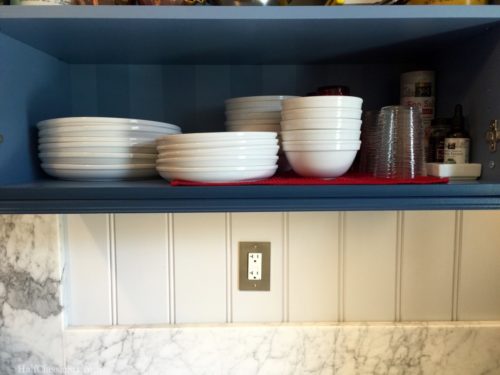
Our daily dishes were packed up in early 2014 when I was preparing to sell my old apartment in Hell’s Kitchen. After two years of eating off of plastic, it feels wonderful to be using real dishes again.
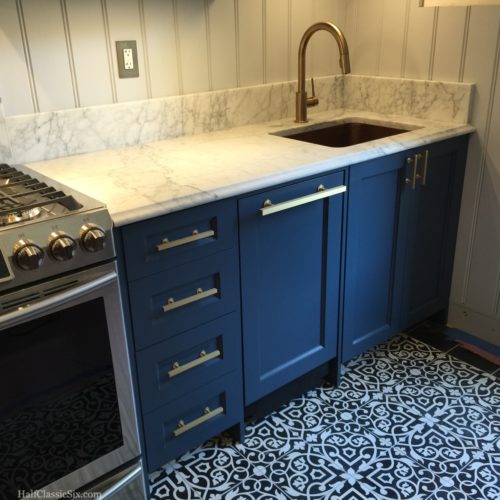
I am completely in love with how everything complements each other. The Stiffkey Blue cabinets, Gypsy Black and White cement tile floor from Villa Lagoon , honed Carrara counters, beadboard walls, and brass hardware.

We are so beyond thrilled with the slab of honed Carrara behind the cooktop. Looking back, we are super glad we opted to have the ogee edge detail on the countertops. Otherwise, they would have been a blunt edge against the stovetop. The ogee edge blends well with the front angle of the range.
And now surprise shot…. When I arrived home from work yesterday (Thursday), we had a very large package from Wholesale Glass and Supply in Southern California waiting in the lobby…. It was our nine pieces of textured glass for the upper cabinets. Everything was very well packed, and nothing was broken. Funny, they could ship 40 pounds of glass across the country for $123, when the online glass place (whose name I won’t mention) located in Pasaic, NJ wanted more than $400 to truck the same glass order 21 miles to our home.
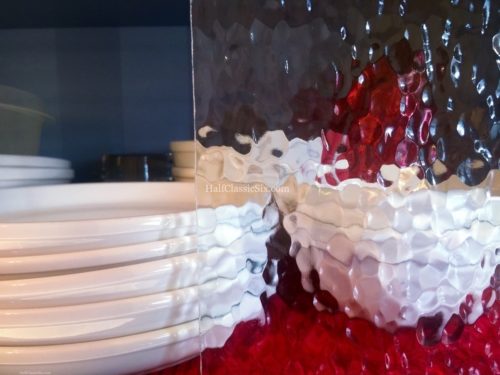
The textured glass arrived from Wholesale Glass & Supplies! Large hammered pebbled finish. This is exactly what I was hoping for!
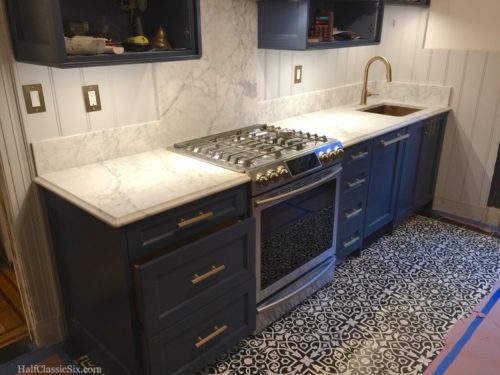
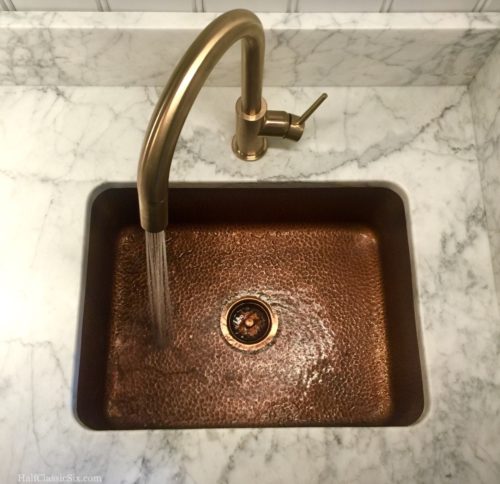
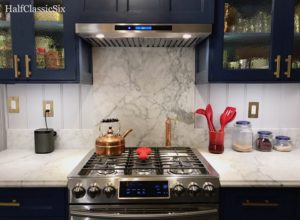

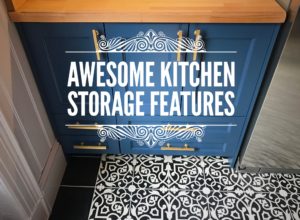

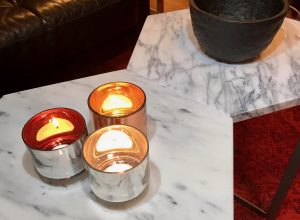
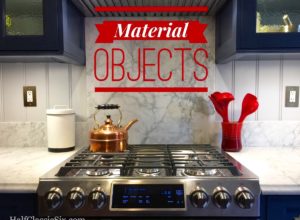
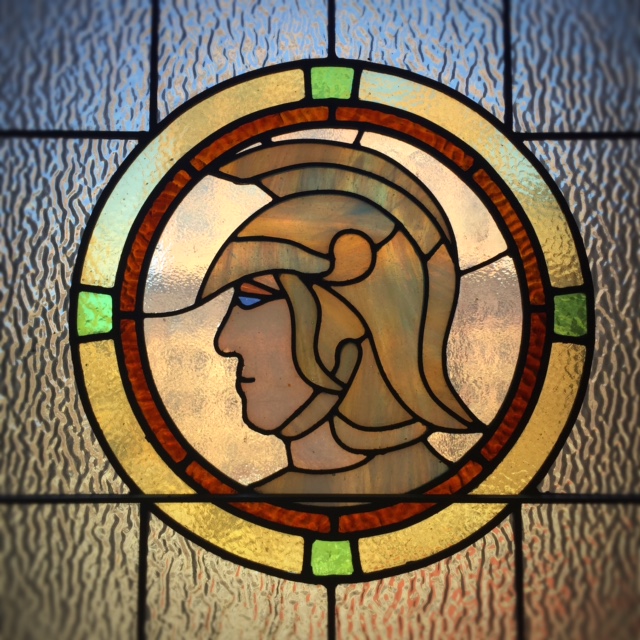
June 24, 2016
Gah! Everything! Must not let. Head. Explode. From. Luxness!
June 25, 2016
It’s absolutely gorgeous!!