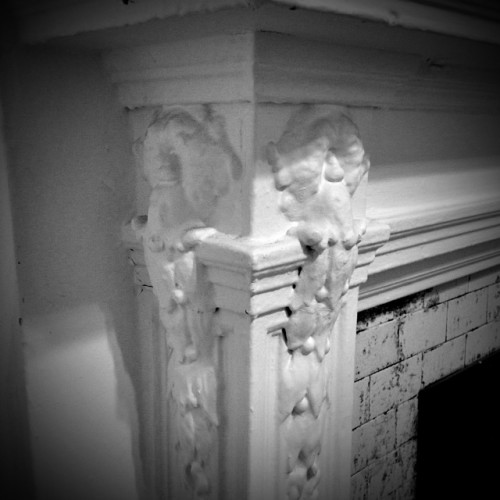
It was the Sunday before our wedding, only 23 days after we decided (thanks to my real estate attorney) to get married, and we needed a day off. A day off from all of the chaos surrounding the planning of a wedding, the travel arrangements for visiting family and friends, the back and forth with my attorney and real estate agent on the sale of my apartment, and the general exhaustion that both of us felt from lack of calm in our lives for the last month.
A new listing for a two bedroom on 108th Street showed up on my StreetEasy search. We had looked at two other units in this 108th Street building a few months before, neither of which called out to us. But this one was a classic railroad tenement apartment with six rooms, all lined up in a row and a long hallway to connect them. Most people hate long hallways, but Yoav and I, we love them. It’s because a long hallway gives a sense of more space in that it takes time to get from one part of the apartment to the other, but more importantly, we see it as wall space for art, a veritable gallery if you will. Both of us love art, and as a couple, we have begun to collect a few pieces we like from here and there.
Now 108th Street is technically within the boundaries of where I was willing to live, but it is decidedly further north than I wanted to be. That said, I got super excited because the idea that we could actually have a two bedroom was very appealing, even though this apartment was over our comfort zone in price. Regardless, we (I?) decided that we needed to see this place pronto!
While looking at this place on my StreetEasy search, another listing came up that had an intriguing floor plan as it had one element that Yoav and I craved. A long hallway. The listing images did’t really catch our eye much, but that hallway…. That hallway… The listing wasn’t very far out of the way from the place we wanted to see on 108th, so we decided to make at stop there first, and then go see the railroad apartment I was so excited about.
The building lobby was lovingly restored, the doorman was friendly, the elevators were stunning, and the building was old, very old. We stepped off of the elevator and the public hallway was very vintage with its restored marble stairs, stained glass windows, and mosaic floor. Then when we stepped into the 22 foot long entrance hall and laid eyes on the inlaid floor, my heart began to flutter. We then saw the cedar lined guest coat closet and the reality that this was really a very special building began to enter our minds. It was special, very special indeed.
The apartment had a very refined feel, and character rarely seen in a one bedroom. But it was when we walked through an 8 foot tall french door into the spacious living room and saw the original decorative fireplace with giant mirror above that we immediately looked each other in the eye with that knowing look and I thought “Oh my God, this place is amazing”. The floors are quarter sawn oak (we later found out they were originally one inch thick) with mahogany inlaid borders, and in amazing shape. The realtor told us that all of the doors are mahogany (under the dozens of layers of paint), and the fireplace has it’s original glazed tile. The oversized door and window moldings are all still in place, and the proportion of the living room at 14 x 18 was absolutely lovely.
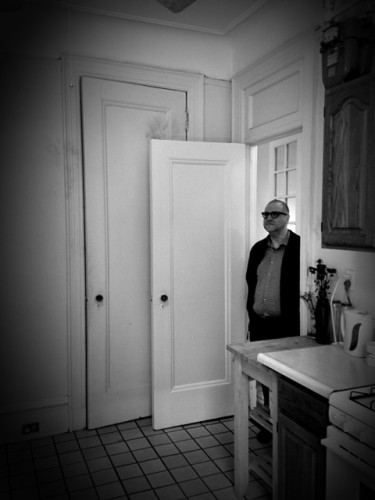
My husband standing in the kitchen doorway. Note the painted over transom above him, the french door in the background, and the 8 foot tall closet door behind the kitchen door. Oh, and the coved ceilings! Oh My!
The kitchen (which we later found out was originally a bedroom) is 11 x 13 and had two large closets. The kitchen is definitely in need of an update as the poorly installed landlord cabinets clearly weren’t very nice and the floor was peel and stick tile (see photo). We then ventured into the bathroom, which is basically a 1940s black and white tile mish-mash. There was nothing original in the bathroom save for the window frame hidden by dozens of coats of paint. But at 5.5′ x 10′, it is large. Then we walked into the fairly spacious 10.5′ x 15′ bedroom and before noticing the amazing plaster coved ceilings, our eyes immediately went to the very large window overlooking the street. It isn’t the view (which is OK) that caught our eye, but it turns out that we have some lovely architectural details on the outside flanking both sides of our window, making the very act of looking out the window feel stately and regal (yes, I did just say that).
So this is how we ended up with half of a classic six. The rest of the day, we were kind of giddy about the place, but still holding back because lets face it, we were getting married in only six days, and we were so not ready to pull the trigger on an apartment. But later that night after a few hours of fitful sleep, we both woke up at about 3AM and in the dim light of the night, I could see Yoav looking into my eyes and I knew he felt the same way I did. This was undoubtedly our gem. We stayed up the rest of the night talking about how we were going to make this gem our apartment.
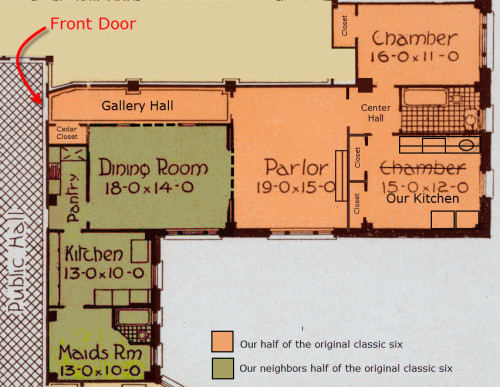
This is how our original classic six apartment was built, in the middle of the last century, it was split in two. We now own the orange portion.
Our floor plan (right) is larger half (about 785 sq ft) of what was once a classic six apartment circa 1910. The kitchen was originally a bedroom (hence the two closets). The apartment next door contains what was the other half of this former classic six. The original dining room is adjacent to the entry hall and living room and was originally connected by french pocket doors to the living room and regular french doors to the entry hall. The original kitchen with service entrance and servants pantry was located below the dining room followed by the original maids quarters below that. These rooms add up to about 450 sq ft, and now belong to our next door neighbor.
Oh…. We did go to the large, beautiful, and expensive railroad apartment on 108th street. It was very lovely, but it paled in comparison, regardless of the increased rooms and space.
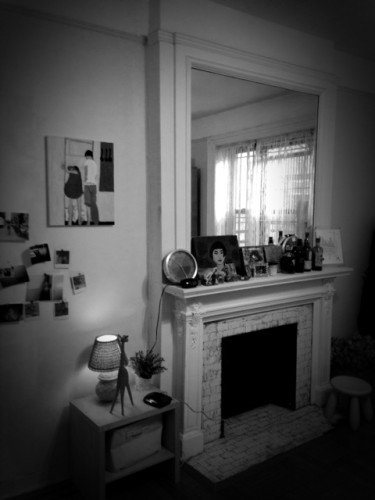
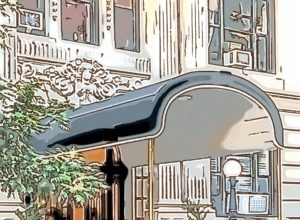

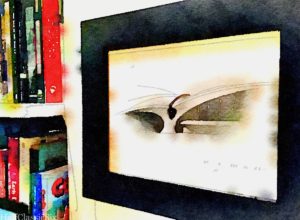
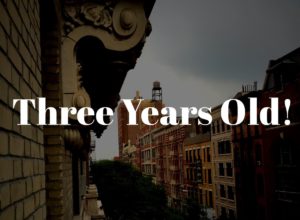


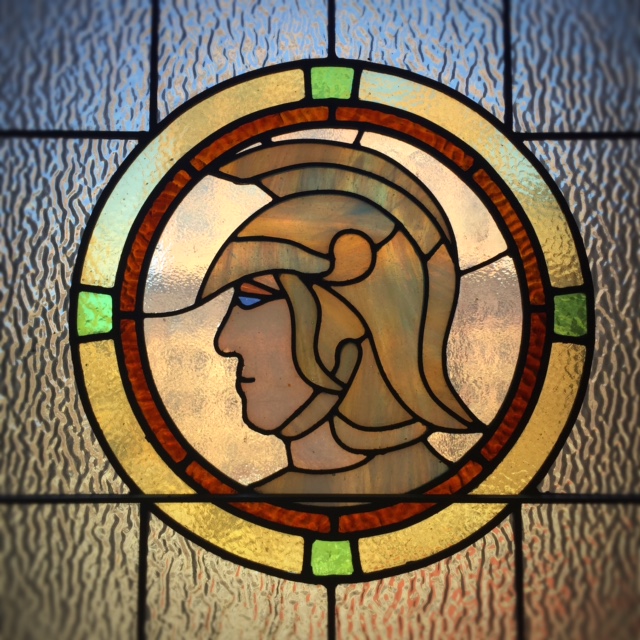
Social