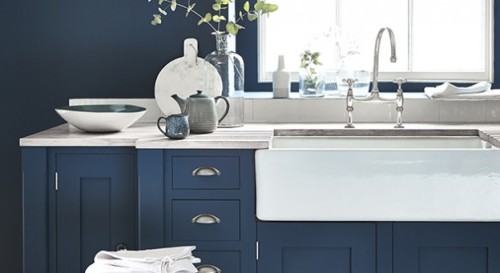
This past spring and summer I posted about my dreams and desires for what would be my perfect kitchen and my frustration about how my perfect kitchen is really only available to folks who live in the United Kingdom. I followed that with more posts about how I was going to attempt to achieve an acceptable alternative to my beloved British kitchens using Ikea cabinet frames and fittings, with SemiHandmade custom doors. Our initial plans were to start the kitchen in July, it was then pushed back to October and now we are hoping for a January start. As much as I have lamented the delays and have at times felt a bit overwhelmed by the whole idea of living through a renovation without a functioning kitchen for what could be eight weeks (or, God forbid, more), it turns out that perhaps there has been a reason for all these delays and postponements.
Part of my total frustration with going the route of Ikea boxes and custom doors is that I am at the mercy of preset sizing which Ikea offers. When Ikea introduced Sektion, their new line of cabinets early this year, I was at first excited, and then very disappointed by the fact that they dumbed down the styling for the North American market. but I was determined to work within the limitations. Then I discovered SemiHandmade and found what I thought was a good compromise by using Ikea boxes and custom doors from SemiHandmade. However, as I delved deeper into my plans for the cabinet layout, I realized that the limitations of the sizing of Ikea’s boxes still limited what I could do, but I couldn’t find an affordable alternative that met my needs.
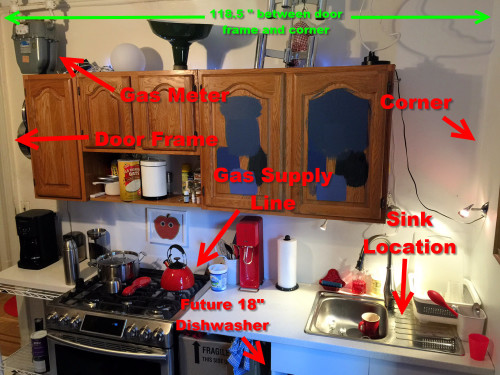
Our current and very un-glamorous kitchen as seen one morning this week. The limitations of this 118.5″ space are very real and more complicated than they should be.
It seems simple enough, I am doing two walls of cabinets, one will contain the sink, dishwasher and range (above), and the other will be next to the refrigerator on the opposite wall. The sink wall is 118.5 inches between the corner and the door frame with the sink being located in the corner because that is where the plumbing for both the bathroom (on the other side of the wall) and the kitchen sink are located. The stove must be no less than 62 inches to the left of the corner because of the location of the gas line. Also to make it even more challenging, we have a rather obnoxious gas meter hanging high on the wall between the stove and the door which means the stove cannot be located less than 25 inches from the door in order to fit cabinets above and to the left of the stove leaving me less than 2 inches of wiggle room on the position of the stove. Changing any of these things would involve co-op board approval as well as thousands of dollars for professionals to do the work. As long as we leave the plumbing and gas connections in place, we are fine with just replacing the cabinets. So, I will live with and work with those limitations. But these limitations have been the source of much consternation and countless hours obsessing over the details of how I can get what I want within the limitations of Ikea cabinet frame sizes.
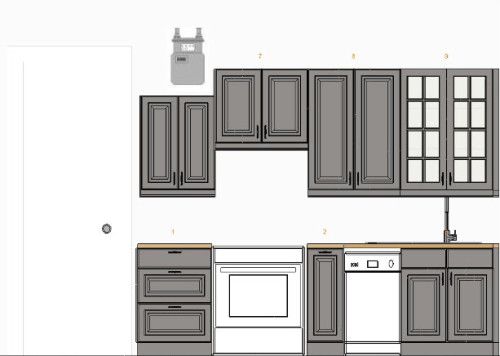
This was my first attempt at designing the kitchen last year using Ikea Akrum cabinets. I wasn’t satisfied.
After countless hours of searching for options and months and months of frustration that I cannot obtain that perfect British kitchen I dream of, I found myself once again perusing the Interwebs this past Saturday morning looking for something, anything, that would satisfy my longing for that elusive British kitchen available for purchase in the US (at an attainable price). I was doing some searches on Amish kitchens hoping to find an Amish craftsman to build old fashioned style cabinets but coming up empty as it turns out that Amish cabinet makers only seem to build kitchens to modern standards.
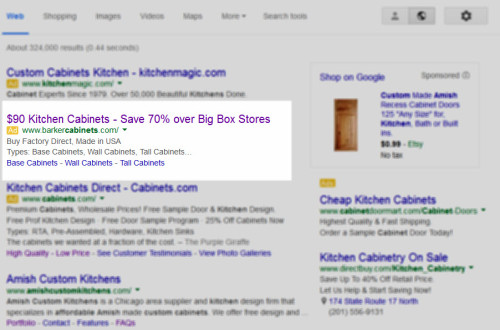
I never click on ad’s but this one caught my eye. It seemed impossible. I clicked on it to mock it and made a big discovery.
And then a link on my Google search caught my eye. I rarely click on ads in Google as they are nearly always not what I am looking for, but this one caught my eye because it seemed ridiculous. “$90 Kitchen Cabinets – Save 70% over Big Box Stores”… “Factory Direct, Made in USA”. My initial thought was “Ya, right… These must be crap”, because this would be impossible to do with any real level of quality. But, curiosity got the better of me and with Yoav at my side, I clicked on the link with the intent to mock them. This is when I was taken by surprise. It turns out that this Oregon based company Barker Cabinets sells RTA (ready to assemble) cabinets made of solid wood (plywood boxes, solid doors and drawers) which are not only quality, but also very well priced. I immediately went to the gallery pages to look at sample kitchens and found myself very surprised by what I saw. Turns out there is no mocking them, and while they weren’t my beloved British in-frame cabinets, they had many of the elements I wanted. They are actually quite beautiful! So, I did more poking about and then discovered that not only are they reasonably priced, they are also highly customizable size wise. Cabinets can be ordered in ¼ inch increments for width and height, and the depth can be shifted as well. Then I watched a few videos that the owner, Chad Barker has posted to YouTube, and came across mostly glowing reviews on Houzz, and Yelp, and elsewhere. It was these reviews which got to the point of serious rethinking the kitchen. I mean, this changes EVERYTHING.
I suddenly realized that by adding some additional trim work around the cabinets, I can create the illusion of those “in-frame” cabinets I so love… This also means I can have my 50 inch tall slender cabinets like those that were built into the original kitchen, and I can even create a custom sized cabinet for an area I had previously resolved to put shelves because there was nothing from Ikea that would fit. Most excitingly, I could indeed design a kitchen that mimicked the British kitchen look I am after in a way that I can be happy living with. And even better, I can do it at a cost which is not all that much more than the Ikea/SemiHandmade design I had previously planned.
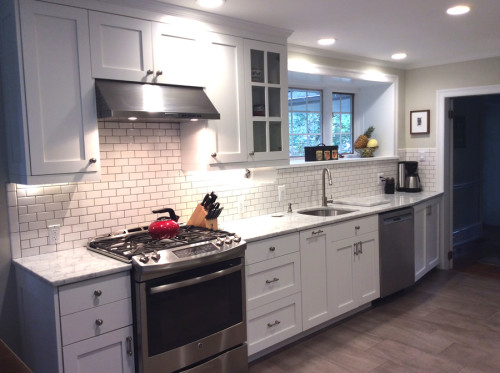
One of the kitchens featured on Barker Cabinets. While not quite what we are looking for, there are a lot of elements which are exactly what we want. Source: Barker Cabinets
But wait?! Aren’t there others who make and sell RTA cabinets? To be fair, there are literally dozens of RTA cabinet companies across the US (Ikea is RTA), but after several more hours of searching, Barker was the only one I came across that could do the customization to such a high degree.
So what now? Sample doors have been ordered. I have downloaded the software to design the kitchen to my specifications, and I am really excited about the possibilities. I will do a follow up post soon…. I promise! Things are getting super exciting now!
Oh, and… Goodbye Ikea and SemiHandmade, Sorry!
Hello Barker Cabinets!
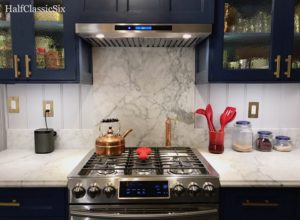

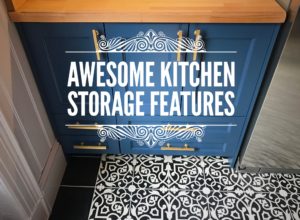
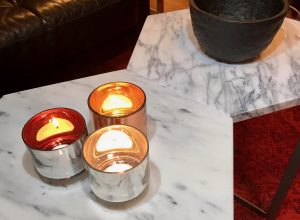
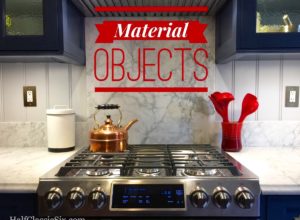
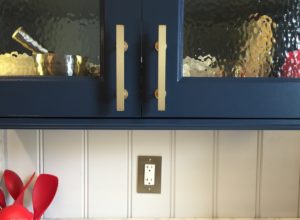

0 Comments