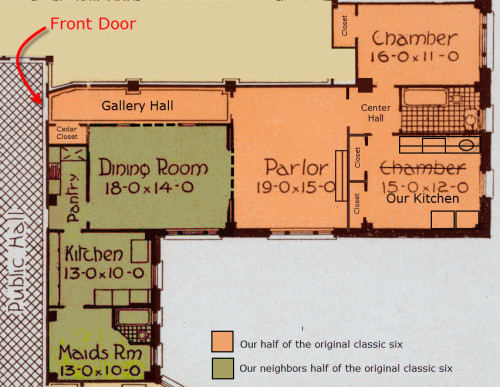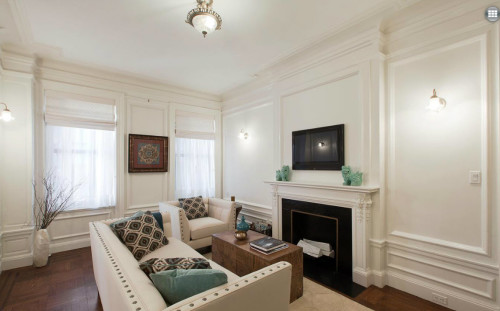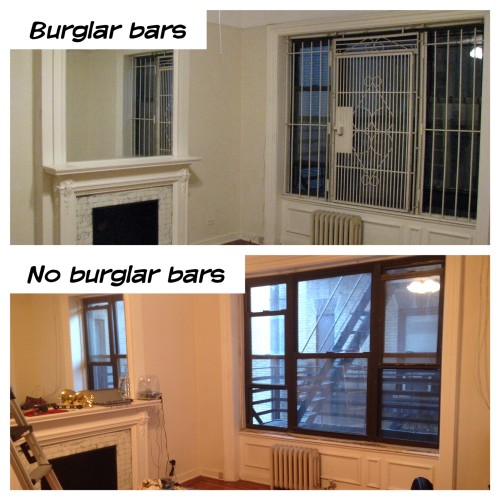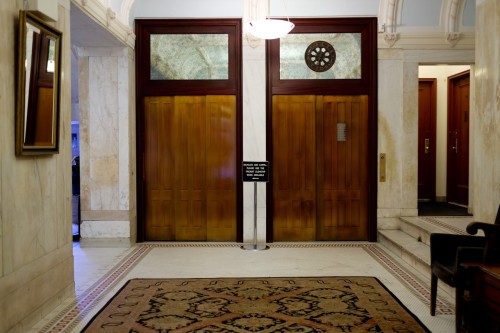Assuming you have read about what a classic six is, and assuming you have read the back story of the day we found our home, it is fitting that I create this page to add clarity to the mental picture of what our home is like and how it got to be the way it is.

This is how our original classic six apartment was built, in the middle of the last century, it was split in two. We now own the orange portion.
We are the grateful owners of the orange portion of the apartment pictured above, and as you can see in the floor plan, the original apartment was nicely sized and well laid out. Originally, our building had five apartments per floor ranging from about 1,300 square feet all the way up to 2,300 square feet (two classic sixes, two classic sevens, and a classic eight). Ours is the second to the smallest floor plan. After WWII, it became much more difficult for landlords to rent out such large apartments as families were fleeing the city in droves, buildings were aging, and the Beaux Arts style was very outdated by the 50s and considered much less desirable. This resulted in the majority of the apartments in our building being cut in two. Since there were already two entrances to the public hall (the resident and service) as well as two bathrooms in each apartment, it was not that difficult to split the units into two separate apartments. This slicing and dicing of apartments occurred in the vast majority of buildings in the neighborhood including townhouses as a way to maximize investments. It even occurred at buildings with more tony addresses such as Riverside Drive and West End Avenue. Large apartments were just not that desirable any longer.
In the original plan of our place, the bedrooms were far from the entrance and separated by the center hall for the sake of privacy. The original kitchen, pantry, and maid’s quarters were also set apart from the public spaces to add to the sense of privacy and what was at the time considered, exclusivity for the residents (It kept the hired help out of the way). For our apartment, the split was fairly straight forward. They closed in the doorways in the dining room between the entry gallery (hall) and living room, creating two apartments. On our side (the larger half), they accessed the plumbing in the bathroom wall, and converted one of the bedrooms to a large kitchen (with two closets). They also managed to run a gas pipe up the wall to bring in natural gas for a stove.

This is a living room in another building designed by the same architects as ours and built less than a year later. The details on the walls and ceilings are identical to what was once in our apartment.
In the process of splitting the two apartments, they also modernized the bathrooms and unfortunately, stripped the majority of the amazing woodwork and plaster ceiling detail from our living room and entry gallery (hall) leaving us with plain plaster ceilings, and a few elements of the original space. Fortunately, they didn’t strip the window frames, doors and door frames, fireplace and mirror, nor did they destroy the floors. Also, not all of the units in the building were split up. There are several in near original condition, retaining the beautiful woodwork we lost, but there are some that have been gutted leaving plain sheet rock walls with high ceilings, but all of the character removed, which make me quite sad.

Remember this shot? The burglar bars were put in back in the 1970s when the neighborhood wasn’t the utopia it has become today. A grim reminder of where we started.
Many areas of the neighborhood (Upper West Side) went through rough times in the 1970s – 1980s. Like much of New York City at the time, muggings were common, and burglary was rampant. So rampant that nearly all apartments had heavy iron gates attached to the ground floor units as well as any apartment which opened to a fire escape. For us, that meant heavy iron burglar bars to our living room windows, even though we are well above the street. Those years were definitely a period when it was just not safe to walk about at night (Columbia University to the north of us, used to hand out maps of the neighborhood to warn students where not to wander the neighborhood at night). Along with the increased crime, landlords were no longer doing all the required maintenance to these large classic buildings, and many of them became rather run down. Long time neighbors in our building have told us stories of how run down our building had gotten by the time it converted to co-op in the early 1980s. We are very fortunate that it was by neglect that the original public spaces in the building were never demolished and “modernized”.
Now you are curious about how/why it converted to a co-op, right? That is an entirely different post, but in a nutshell, during the 1980s, landlords were squeezed by sky-high fuel costs and fixed (or slow to increase) rents due to rent control and rent stabilization (which is in and of itself a whole different post) which made many buildings very unprofitable. This combined with changes in the laws on taxation made for a ripe opportunity to convert rental buildings to co-ops and basically cash out with a profit. In the end, it was a win, win, win for nearly every party (but not all).
of course all this seems a bit crazy now a days given that a single family town-houses in our neighborhood routinely sell for $6-8 million dollars. While there are still some elements of the not so pretty past which linger around our hood (after all, this is New York City), we are glad that we can feel safe in our home today without the need to have heavy bars on the windows.
So, there you have it, a bit more history, and a bit more clarity about how our home became a half classic six.


Social